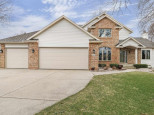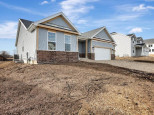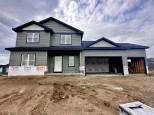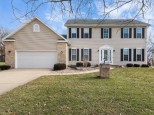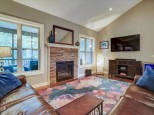WI > Dane > Cottage Grove > 4570 Baxter Road
Property Description for 4570 Baxter Road, Cottage Grove, WI 53527
Auction: 07/08/2023 08:00 CST to 07/11/2023 14:20 CST. Incredible opportunity! 10+ acres, 60x40 outbuilding, & 4000 sf house (appx)! Beautiful country setting! Circular driveway and wooded acreage! Three finished levels! Fenced dog run area. Walkout lower level and open floor plan. Master suite with jetted tub and walk in closet. Huge bonus room upstairs! This property may also be marketed via an auction event at https://www.xome.com. The Seller will review offers submitted through the auction site as well as through the listing agent.
- Finished Square Feet: 4,030
- Finished Above Ground Square Feet: 2,920
- Waterfront:
- Building Type: 2 story
- Subdivision:
- County: Dane
- Lot Acres: 10.43
- Elementary School: Call School District
- Middle School: Call School District
- High School: Call School District
- Property Type: Single Family
- Estimated Age: 1995
- Garage: 2 car, Attached
- Basement: Full, Full Size Windows/Exposed, Partially finished, Walkout
- Style: Colonial
- MLS #: 1953516
- Taxes: $8,066
- Master Bedroom: 19x13
- Bedroom #2: 12x11
- Bedroom #3: 11x9
- Bedroom #4: 10x9
- Bedroom #5: 11x10
- Family Room: 13x11
- Kitchen: 14x13
- Living/Grt Rm: 17x12
- Dining Room: 13x12
- Bonus Room: 24x13
- Dining Area: 12x11
















































